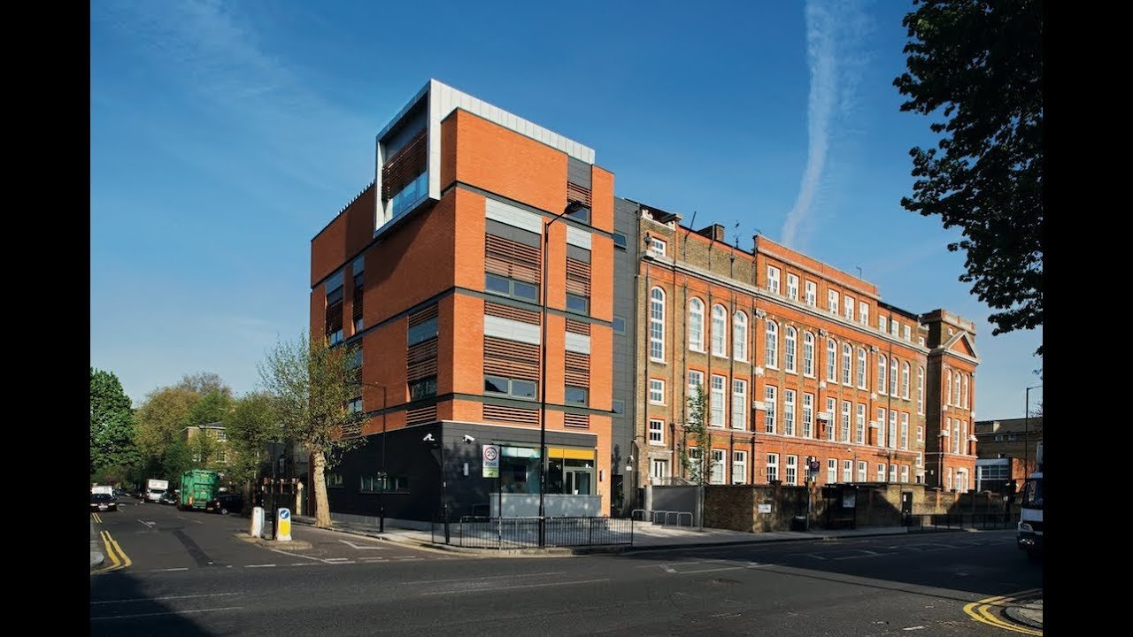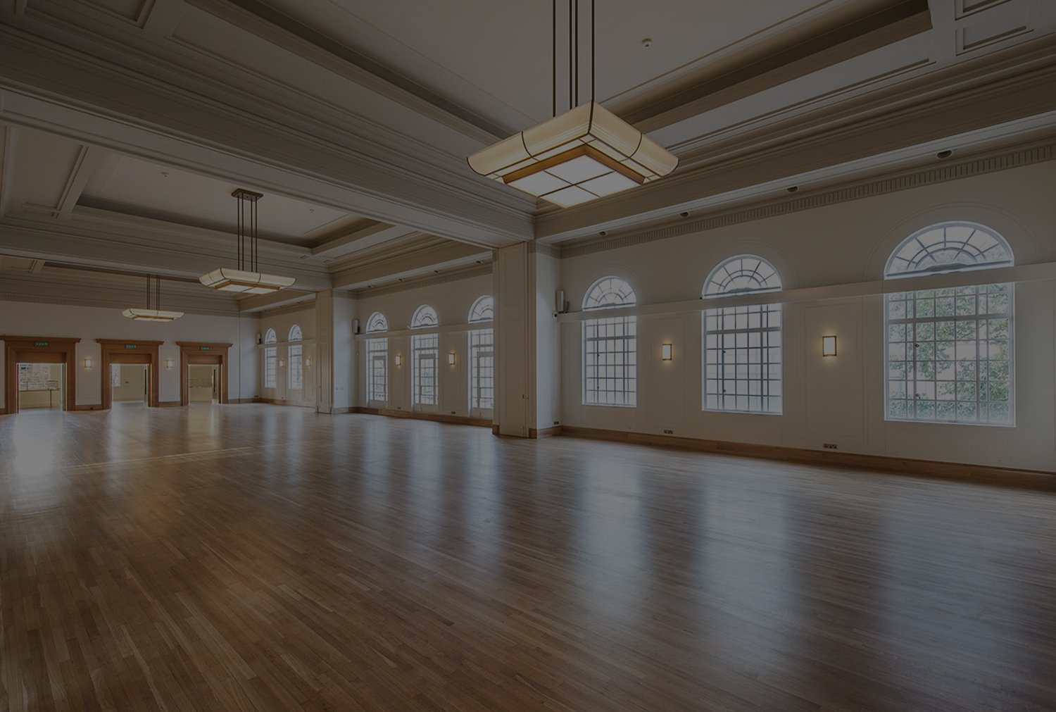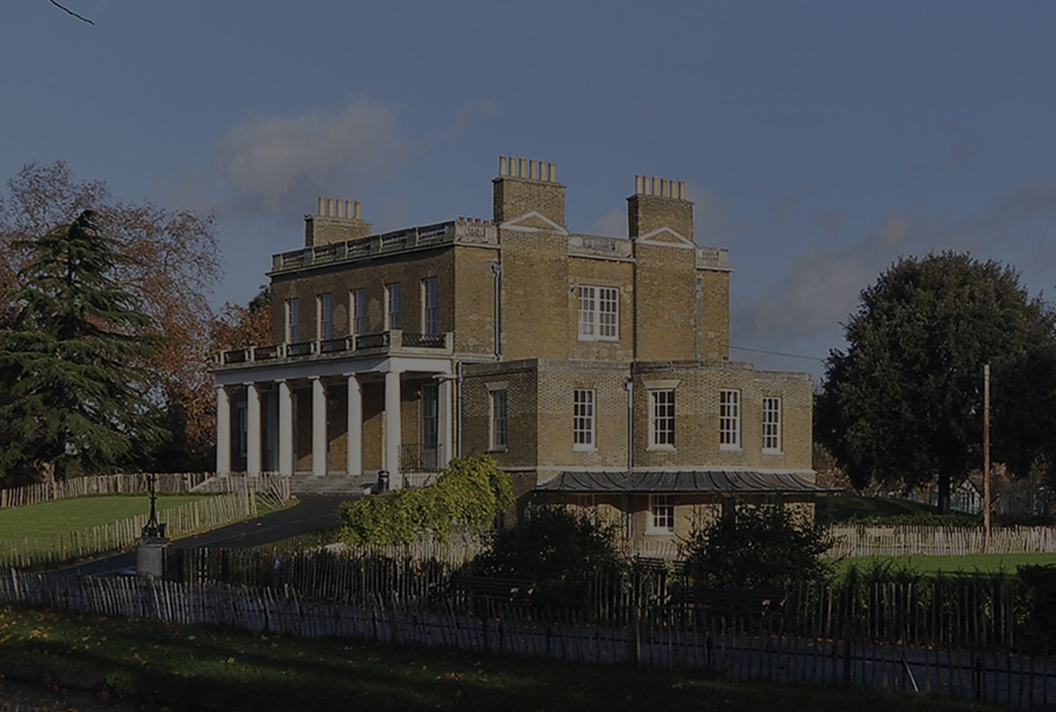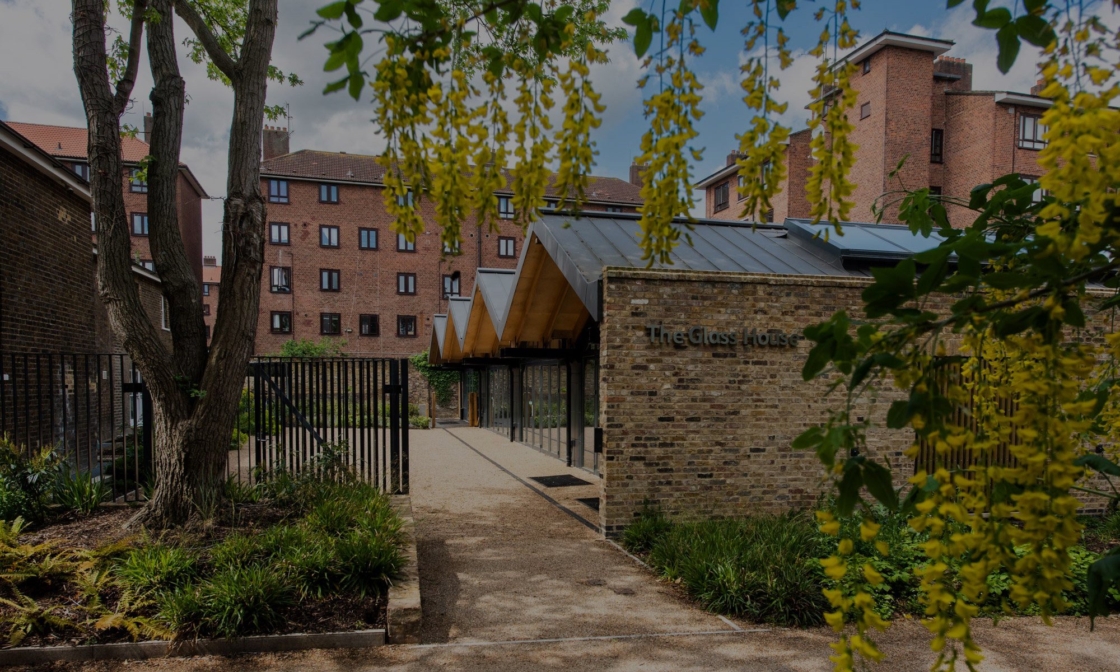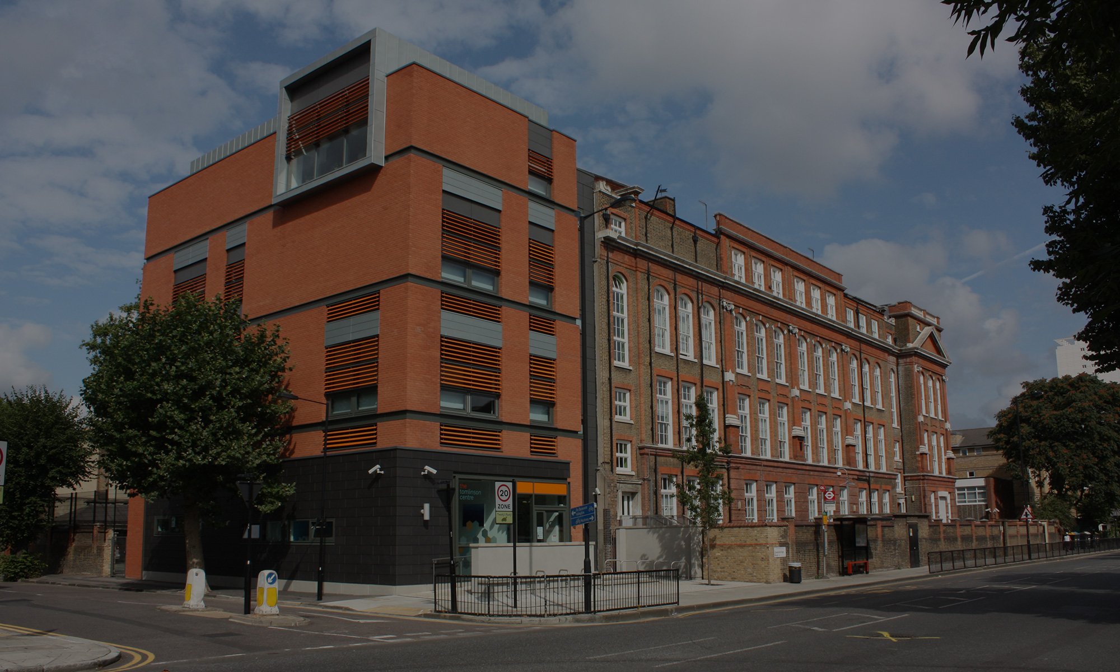
The Tomlinson Centre
A modern, flexible and affordable venue based in the heart of vibrant East London…
Our light and spacious centre offers state-of-the-art facilities and the latest in cutting-edge technology, providing event/training professionals and individuals with a first-class venue.
Featuring fully equipped spaces including a large conference hall, IT Training Suite and flexible workshop/breakout spaces the venue is perfect for conferences, training and meetings as well as private functions such as weddings, dinners and drink receptions.
With natural daylight, high ceilings and panoramic views across London, rooms can be configured into a wide variety of layouts and sizes. The venue also offers free Wi-Fi and high quality technical and audio visual packages with onsite support.
View our competitive room prices here
Catering
Our fantastic onsite catering service offers a variety of choice for you to enjoy. Take a break in our dining area or let our catering team serve you in your suite with an impressive menu that can be tailored to suit your requirements.
Digital Services
The Tomlinson Centre has extended its digital capabilities. We can quote on hosting your hybrid event; additional technical support; generating graphics and brochure materials for your conference; live streaming services; filming and editing (including voice overs, cutaways and captioning), and podcasting. We have upgraded our standard equipment to include a Chromebox with webcam in every room and have three Birddog PZT cameras in Okoruwa Hall with an engineer's desk for live editing.
Spaces for hire
Each of our rooms has dedicated audio visual (AV) equipment with full on-site technical support, as well as a projector and screen , a flipchart and wireless internet. All rooms have disabled access and the added benefit of natural daylight.
Bloom Suites
Whole Suite*
Theatre - 100
Cabaret - 60
Classroom - 42
Boardroom - 32
This refurbished school assembly room still contains many of its original features including a tall apex ceiling which maximises the spaciousness of the room.
Bloom 1
Theatre - 32
Cabaret - 36
Classroom - 18
Boardroom - 14
Bloom 2
Theatre - 60
Cabaret - 24
Classroom - 24
Boardroom - 18
Bandura Suites
This light and sizeable room showcases the centre’s high ceilings and large windows with panoramic views of Hackney and beyond. It can be separated into two rooms of different sizes. It is ideal for meetings requiring a breakout space or separate catering area.
Whole Suite*
Theatre - 100
Cabaret - 60
Classroom - 64
Boardroom - 32
Bandura 1
Theatre - 35
Cabaret - 24
Classroom - 24
Boardroom - 14
Bandura 2
Theatre - 60
Cabaret - 36
Classroom - 40
Boardroom - 18
Maslow Suites
This room can be separated into two equal sized spaces making it perfect to accommodate a mix of both quiet and lively activity. It is also situated next to the catering area for added convenience.
Whole Suite*
Theatre - 100
Cabaret - 80
Classroom - 66
Boardroom - 34
Maslow 1
Theatre - 48
Cabaret - 32
Classroom - 30
Boardroom - 16
Maslow 2
Theatre - 48
Cabaret - 32
Classroom - 30
Boardroom - 16
Okoruwa Hall
This is our main conference and banqueting room. It is a modern and spacious room with panoramic views over London in three directions. With the latest AV and flexible furniture it can be adapted to suit a conference or meeting style. It also has a partition at one end that can be used as a syndicate room or catering area.
Capacities
Theatre - 160
Cabaret - 100
Classroom - 80
Boardroom - 40
Vygotsky Suite
This large first floor room is has modern comfortable furniture with high ceilings and good lighting. It has air-conditioning and can be partitioned in half if a breakout space is required.
Whole Suite*
Theatre - 104
Cabaret -60
Classroom - 48
Boardroom - 36
Vygotsky 1
Theatre - 50
Cabaret - 24
Classroom - 24
Boardroom - 18
Vygotsky 2 (IT Suite)
Theatre - n/a
Cabaret - 24
Classroom - n/a
Boardroom - n/a
Meeting Rooms
Across the 1st and 2nd floor of the building there are a number of smaller meeting rooms, perfect for one to one sessions or smaller training groups, board meetings or break out rooms from a larger space in the building.
Meeting Room 1
Theatre - N/A
Cabaret -N/A
Classroom - N/A
Boardroom - 12
Meeting Room 2
Theatre - N/A
Cabaret - N/A
Classroom - N/A
Boardroom - 8
Meeting Room 3
Theatre - N/A
Cabaret - N/A
Classroom - N/A
Boardroom - 8
Control Room & Piaget
The 2nd floor boasts both Piaget & the Control rooms. Piaget is a good sized room for an event, it is 60 square metres with plenty of natural light and seats 50 people theatre style. The control room is a specialist observation suite with a one way mirror, allowing research to take place with little influence on participant behaviour.
Piaget 2
Theatre - 50
Cabaret -32
Classroom - 24
Boardroom - 18
Control Room
Theatre - N/A
Cabaret - N/A
Classroom - N/A
Boardroom - 12
Facilities
-
In-house only, view our menu here
-
Full range of AV facilities available for conference and presentations
-
No
-
Available upon request
-
No
-
No parking is available
-
This venue is wheelchair friendly
-
There is WIFI available at this venue
Rates
Location
The Tomlinson Centre
Queensbridge Road
E8 3ND
Interested?
Get in touch today our helpful coordinators will be happy to help with your enquiries and arrange a viewing.


